Courtesy : euronews.com
Not only has it been scientifically proven that urban gardens, woodlands and parks reduce depression, in a study by the University of Ggbcs for example, they are immensely valuable for preserving the environment.
Urban gardens and vertical farms are starting to pop up all over the world, as the UN predicts 68 per cent of the world population will live in towns and cities by 2050. With the building of ‘urban forests’ around Paris, in a bid to decrease air pollution, and Singapore confronting the food crisis with sky farms and lab-grown shrimp, the trend is catching on.
When it comes to green architecture, the results are stunning. But what makes a building sustainable?
It’s all about minimising the environmental impact of the structure. This could be through energy efficiency, eco-friendly materials or a deliberate awareness of its surroundings, aiming to conserve the biodiversity of the area.
- The key to eco architecture is green space and floods of sunlight
- The 10 most extraordinary eco buildings around the world
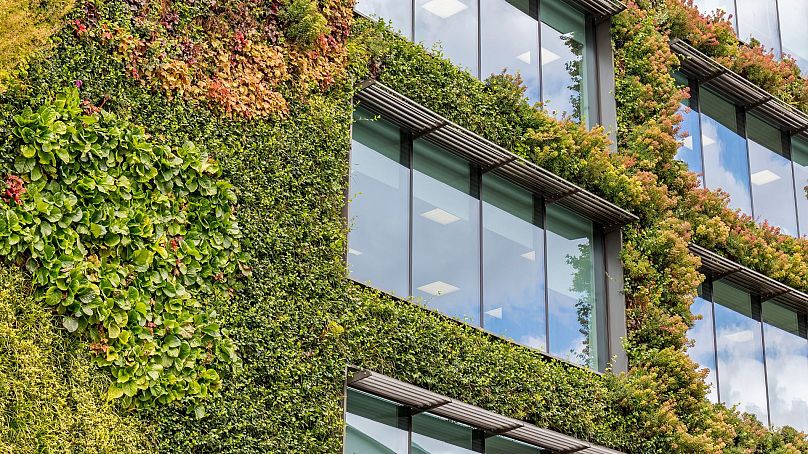
Check out these extraordinary sustainable builds:
5. Architect Chris Precht has designed the Toronto Tree Tower
This is a proposed residential block made from timber, incorporating staggered walls with plants and trees sprouting from the generous balconies.The second image is of Precht’s Yin & Yang house, with gardens on its interlocking roof, near the German city of Kassel. It is completely self-sufficient.
about:blank
We spoke to the man himself who told us a little about the emotional aspect to his work and the ways in which he aims to stimulate the senses through his architecture. Chris Precht:
“Cities of tomorrow will be driven by data collection and surveillance. We will have much more information in the future. We will know more. But the question will also be how we can feel more. Knowledge for smart cities will be important, but so is consciousness, emotions and our senses.”

SPONSORED CONTENT
“We have to learn to wait” – designer Ozwald Boateng’s vision of an…
By DTCM
“We will achieve that by a connection to nature and integration of plants. Buildings with ecological materials we want to touch. Integrated gardens we can smell and eat. And buildings we can hear because bees and birds nest in them. Sensible buildings that make us feel alive. That’s my dream of the future.”
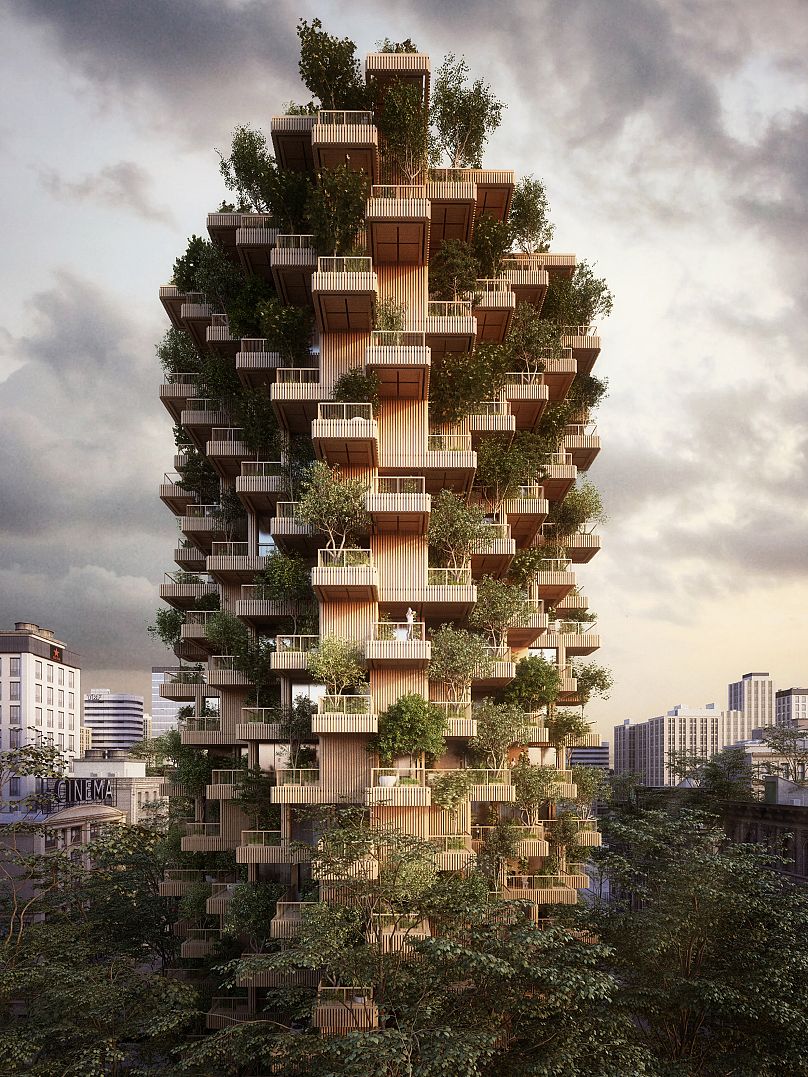
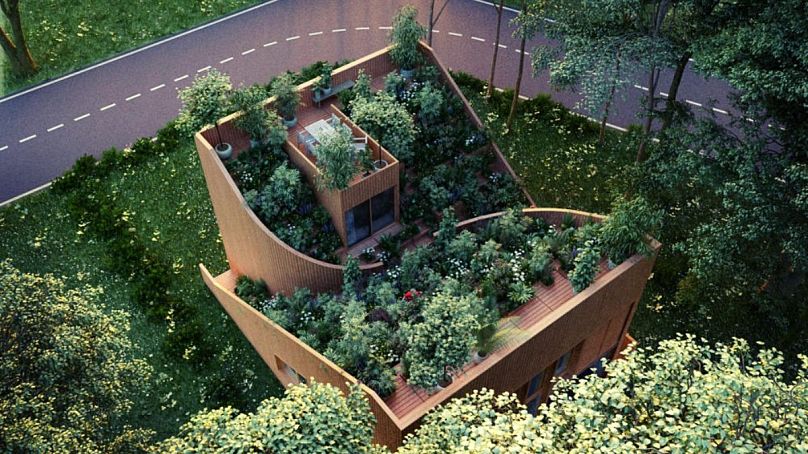
4. Architecture firm WOHA is based in Singapore
The practice was founded by Wong Mun Summ and Richard Hassell in 1994.
Ever since, the pair have built world-renowned green buildings, such as the stunning Park Royal Hotel Pickering in Singapore.
With 15,000 square metres of lofty four-storey tall sky-gardens, reflecting pools, waterfalls, planter terraces and cascading vertical greenery, it reflects Singapore’s garden-city reputation.
Inside, it offers plant-based meal options on the restaurant menus and uses biodegradable napkins and potato starch straws.
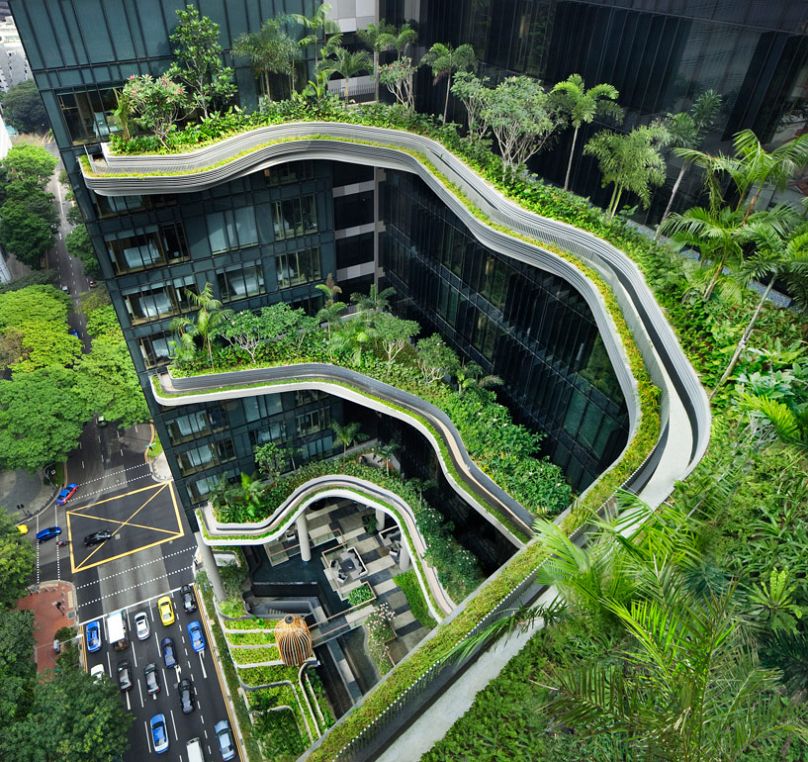
3. Stefan Mantu founded Engraff, based in Bucharest, Romania
Mantu has designed an idea for an ‘Off The Grid Office’ to “illustrate our constant need of bonding with nature,” he says. Mantu calls the design as an Exterior Interior, a term he seems to have coined himself.
We spoke to Stefan himself who told us a little more about the inspiration behind his architectural work. He said:
“Green architecture is a topic of high importance for all of us, as it should be considered one of the vital steps towards a sustainable development for our existing society. Off the Grid Office is a concept project which communicates that functional spaces should sustain and respect the balance between people and the place these are built on.”
“What are the most important elements of comfort when you design a human habitat? Air, light, sound. Off the Grid Office was developed around the idea that any kind of human environment should be integrated in the existing natural environment, because it already offers perks that we normally try to reproduce through artificial materials.”
- Watch this architecture student convert an old school bus into a home
- The design of this new library is paving the way to lower carbon architecture
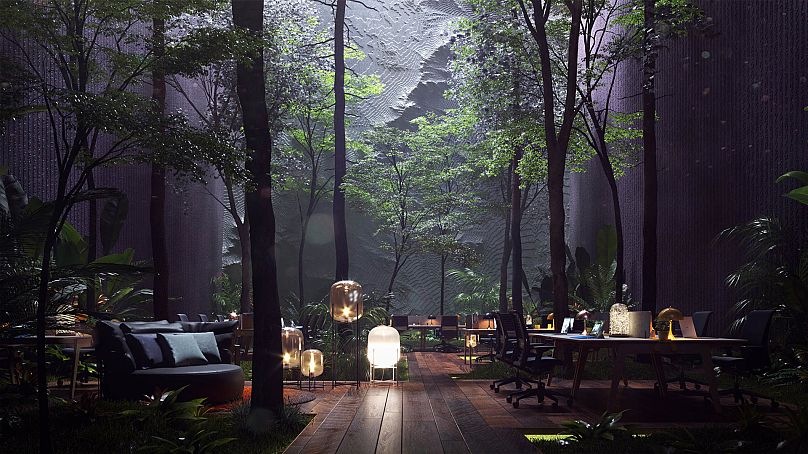
2.PAZ Arquitectura is based in Guatemala
This firm created the Corallo House project in Santa Rosalía, Guatemala, which spans 8,040 square feet (or 747 square metres) and uses heat-repelling concrete foundation built around trees, made from recycled materials.
The architect wanted the existing trees in the area to interact with the living space. Inside, there is a tree in the living room
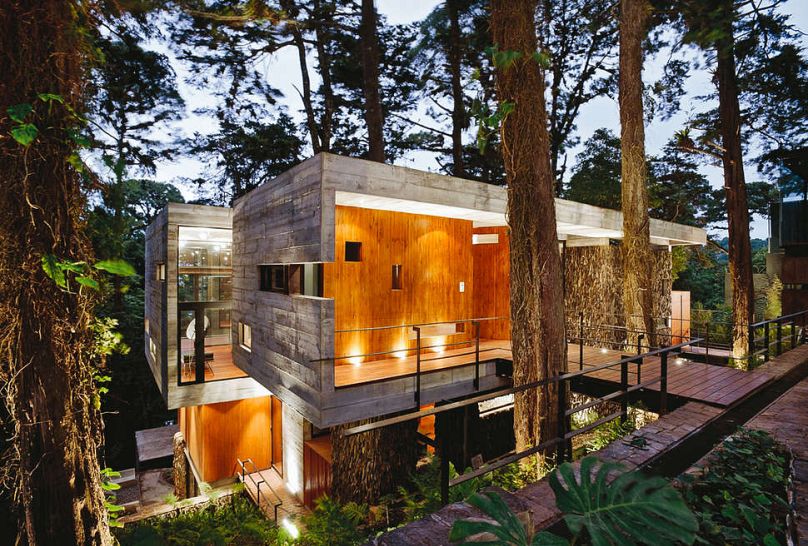
1. X-architecture is a British firm with offices in London and Tbilisi
This firm has built an extraordinary winery in Kakheti, Georgia, called Shilda.
The shape is said to be a ‘considered response to the environmental factors of the area and the qualities of the wine’, according to the company website.
The building is quite literally embedded within the landscape of the vineyards, making it barely noticeable from a birds eye view.
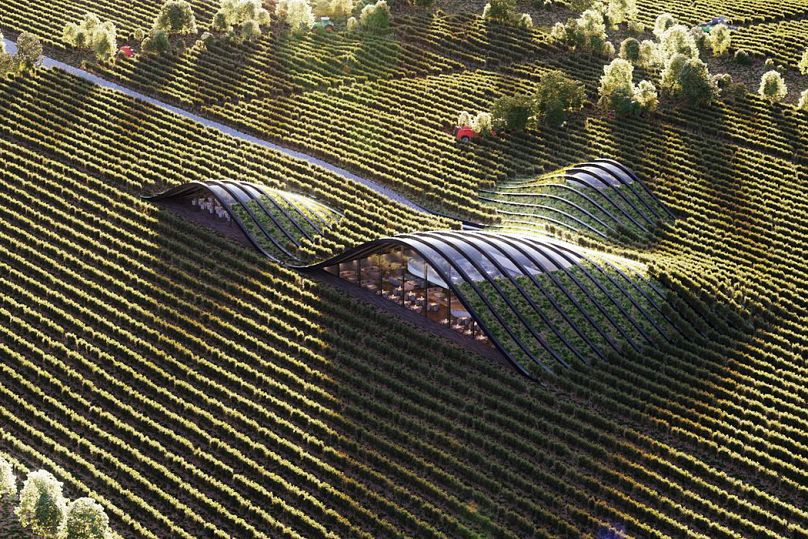
What’s more, the thermal mass of the soil is used to optimise the cooling of the building, and most of the facade is facing towards the north to avoid direct solar gain, reducing energy waste.


