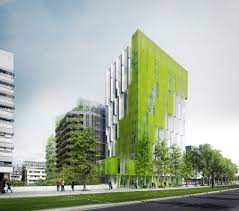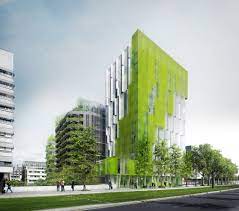Green architecture competition
Courtesy : gardenmuseum.org.uk
The Garden Museum wishes to build a pavilion as the entrance to Lambeth Green, a new green public realm and park to be created around the Museum to the designs of Dan Pearson Studio.
This pavilion will be a permanent structure to house the horticultural staff, volunteers and trainees to maintain the new 5.3 acre park being created in partnership with Lambeth Council and Transport for London, but is also intended to an act as a new entrance to the Museum to people crossing Lambeth Bridge, or walking beside the River Thames.
We also wish to achieve an integration of architecture with landscape design and horticulture.
This is an open competition. The deadline for first stage submissions is Monday 28 June at 10am. Six practices will be short-listed and invited to interview, with an honorarium of £1,500 to develop concepts. The Architects’ Journal will exclusively feature the six short-listed designs.
LAMBETH GREEN PAVILION BRIEF
Background
In 2017 the Garden Museum completed an £8.2 million restoration and extension project by Dow Jones Architects to build permanent galleries inside a derelict church, and to build an extension for learning pavilions and café around a new garden by Dan Pearson. The project was one of The Observer’s top five building projects of 2017 described as a “subtle conversion of a church and churchyard into an urban homage to things planted” by Rowan Moore and awarded The Architects’ Journal prize for ‘Cultural Retrofit of the Year’ in 2018.
With the Museum built, and with visitors to the site more than doubled, our next ambition is to lead the transformation of our urban environment. With seed-funding from The Henry Oldfield Trust and The Garfield Weston Foundation we have begun to work with residents, local business, Lambeth Council, and Transport for London to envision a new green space for London.
The pavilion will be designed in response to a masterplan for Lambeth Green by Dan Pearson Studio, which embraces five sites in a variety of ownerships, from the Thames Embankment to a neighbourhood park known as ‘Old Paradise Gardens’, with a total area of 5.3 acres.
The first phase of this new urban space for London will be the re-design of a triangle of land adjacent to the Museum called ‘St Mary’s Gardens’ to become experienced as integral with the current garden, although it will continue to be fully accessible public realm. The new pavilion would stand at the west end of St Mary’s Gardens, facing Lambeth Bridge.





