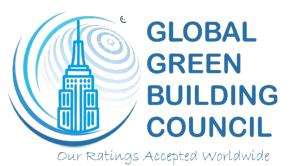Green architect
Courtesy : architizer.com/
Few architectural elements are as fundamental as green roofs. From the most basic cave-like forms and sod roofs of ancient structures to modern rooftop parks spanning thousands of feet, green roofs have shaped architecture throughout history. In the most basic sense, green roofs are a layered combination of vegetation and membrane over a building that can help insulate and provide water management. Modern systems help mitigate the heat island effect, create habitats, filter pollutants, sequester carbon and even increase agricultural and amenity space.
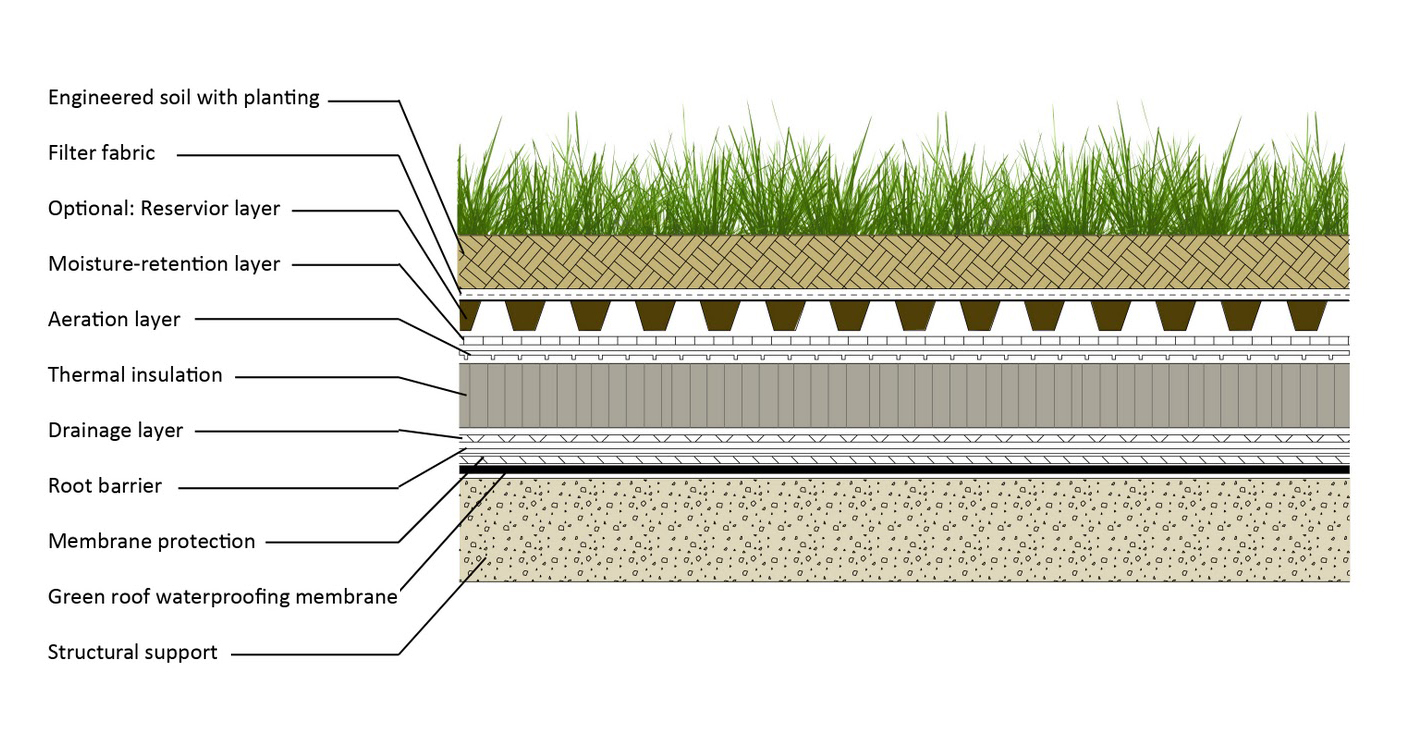
Typical green roof layers; via Let’s Talk About Sustainable Stuff
As architects look to green roof systems and their potential in projects, we’ve created this handy guide as an introduction into green roof systems. While not diving into the specifics of drainage flow rates, the performance of growing mediums or technical waterproofing details, the guide introduces architects and designers to the fundamentals of selecting these systems alongside consultants. Usually mosses, succulents, bulbs and tubers, grasses, herbs, herbaceous and woody plants are recommend for green roofs. These systems are presented in the guide in relation to habitat, water management, energy needs and other factors affecting a project’s design.
Research Green Roof Manufacturers
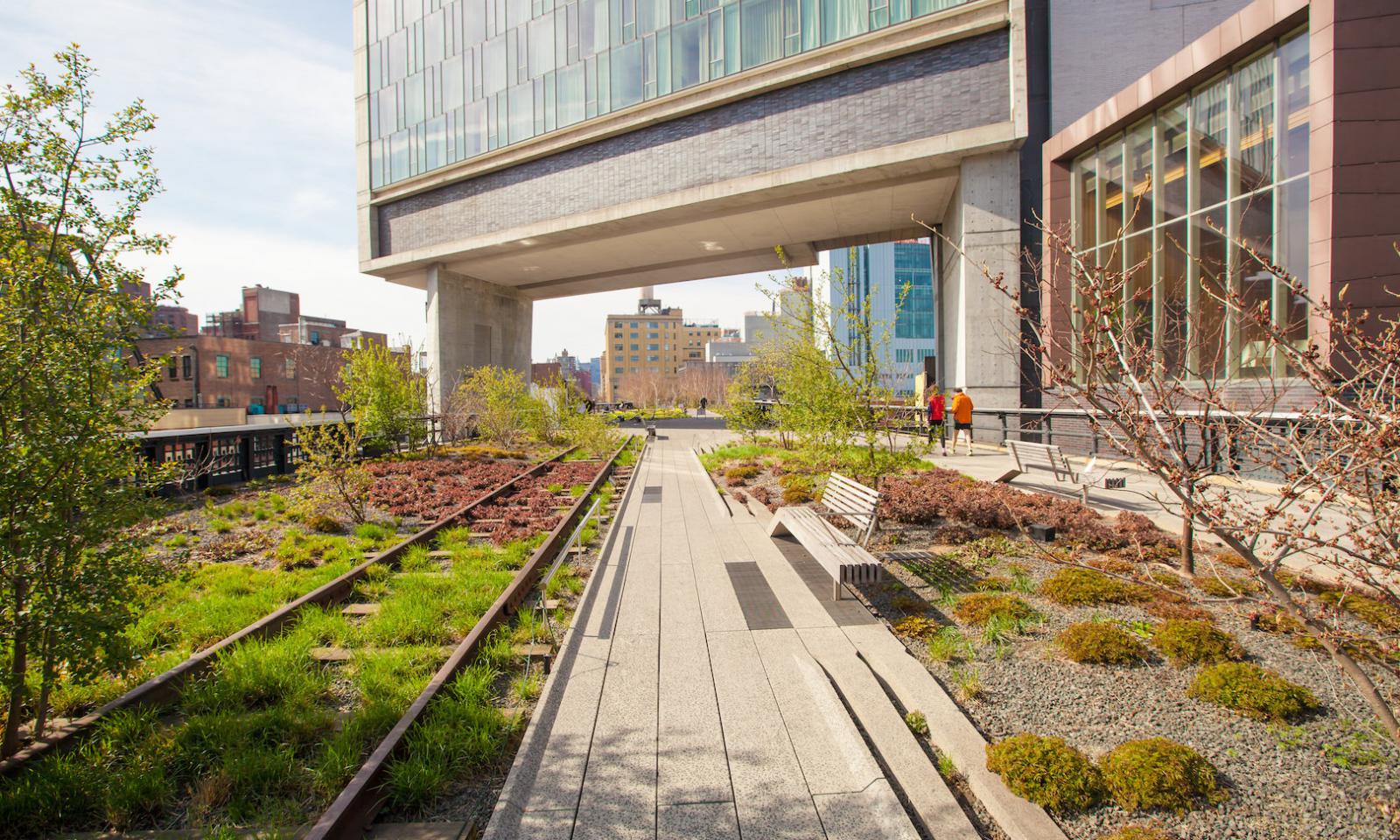
High Line by James Corner Field Operations, Diller Scofidio + Renfro and Piet Oudolf
Main Types
There are three basic types of green roofing systems to consider when designing your project. It’s important to understand the slope of the roof and what structure and the future use or lifespan you’re considering as you make this choice. The type of roof is also tied to the type of vegetation.
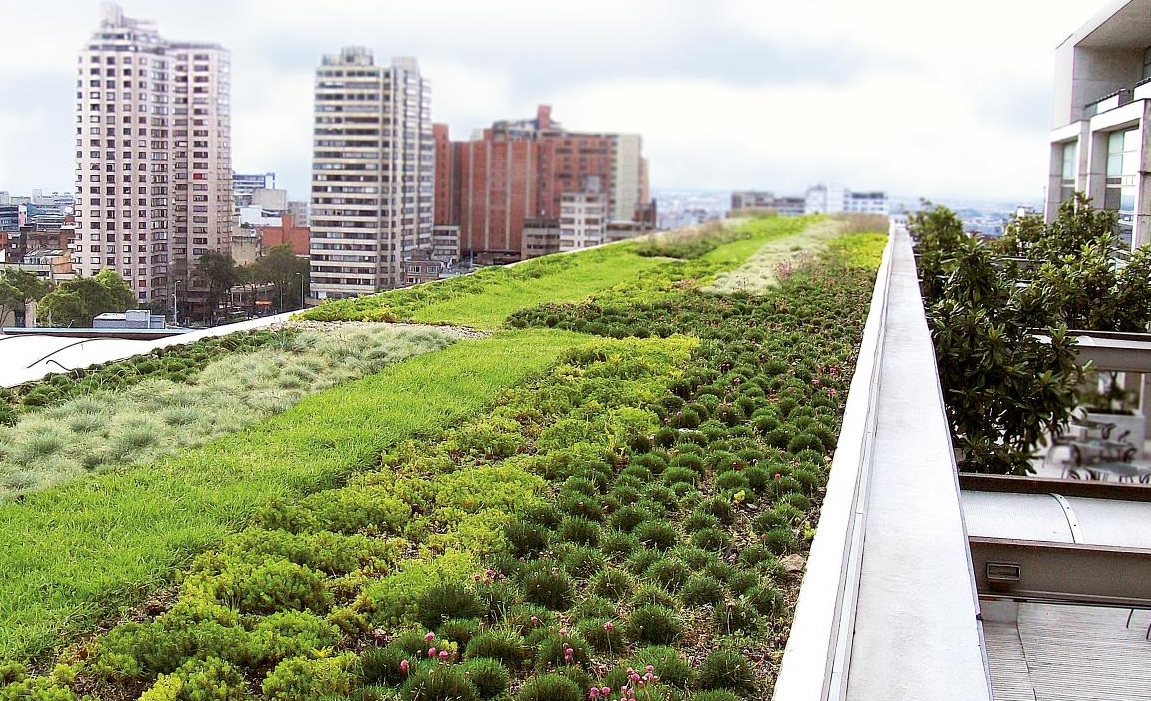
Extensive green roof by ZinCo Green Roof Systems
The main types are:
Extensive systems: These green roofs are used for areas that are out of reach and not used for other purposes. Normally they include vegetation that will make them low maintenance and self-sustaining. Extensive systems represent the form closest to nature, and plants should be resistant to drought and frost, while being able to survive occasional over irrigation and lack of nutrients. They usually have shallow substrate depths and load nutrition.
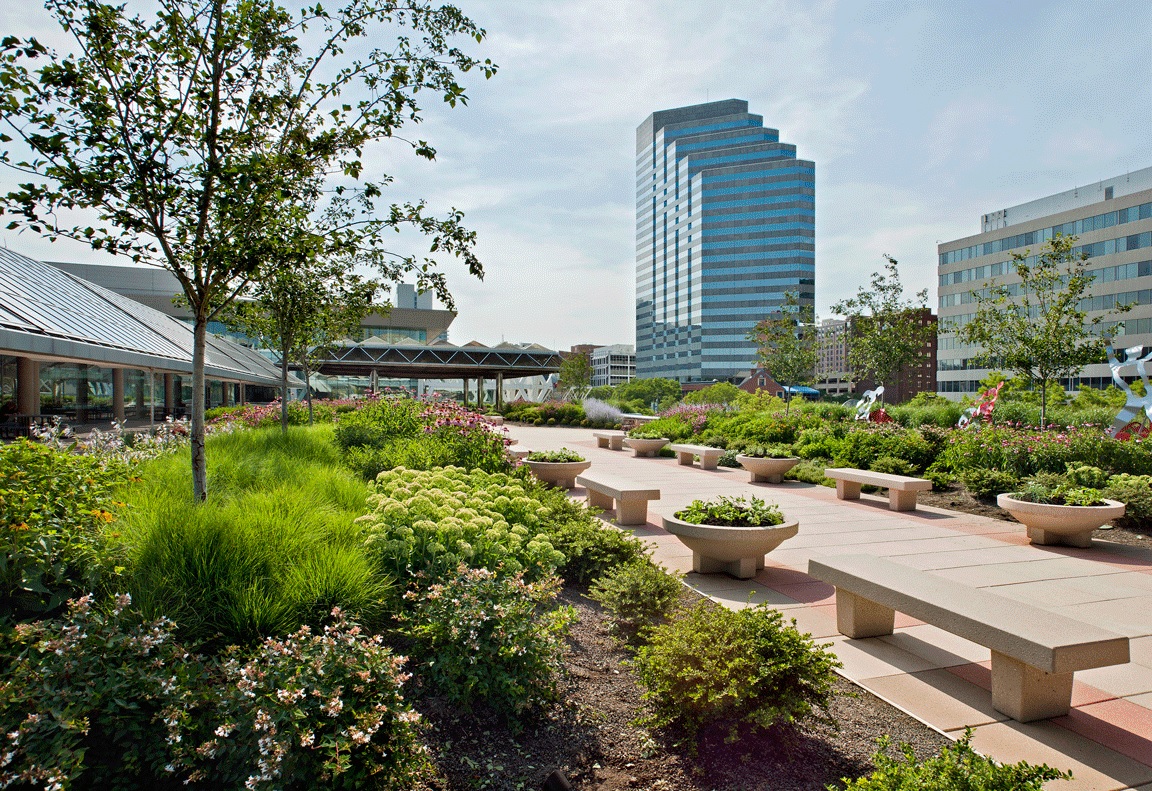
Baltimore Convention Center Intensive Green Roof
Semi-intensive: This system requires some maintenance from time to time. These green roof systems lie between the extensive and the intensive, and usually include a mix of plant types.
Intensive systems: As a roof type that requires frequent maintenance, intensive systems can be thought of as gardens on a roof. In contrast with an extensive green roof, there are almost unlimited possibilities with respect to the plants that can be used in an intensive system.
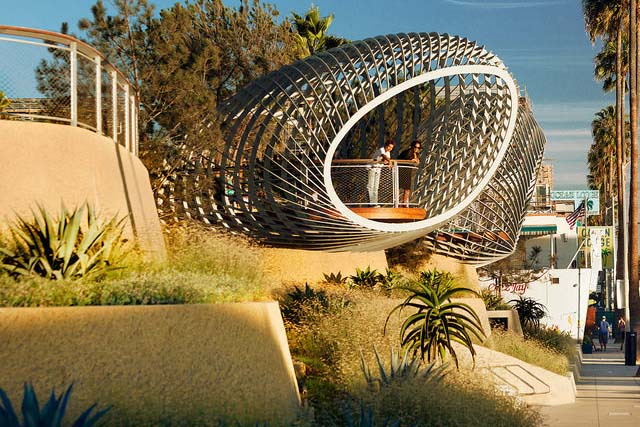
Tongva Park by James Corner Field Operations
Design Considerations
Planning Consent/Permission: Designing green roofs in a development may gain support which can help to secure planning consent. It may be possible to retrofit green roofs on certain buildings without planning consent, although the planning authority should be consulted if there is any doubt.
Access: As with all roofs, maintenance is required and therefore access must be considered. It is important to design for ease of access to all types of green roofs, as all green roofs require some degree of maintenance. While extensive green roofs require less maintenance than intensive roofs, there are still routine cleaning and clearing that needs to be done. Roof access usually comes in the form of hatches, ladder points or full roof containment.
Manufacturers: There are many green roof suppliers and manufacturers to choose from when considering your design. Usually, it’s best practice to include them in the design process as industry experts can advise you on the specifics of thermal performance, drainage, loading and other factors.
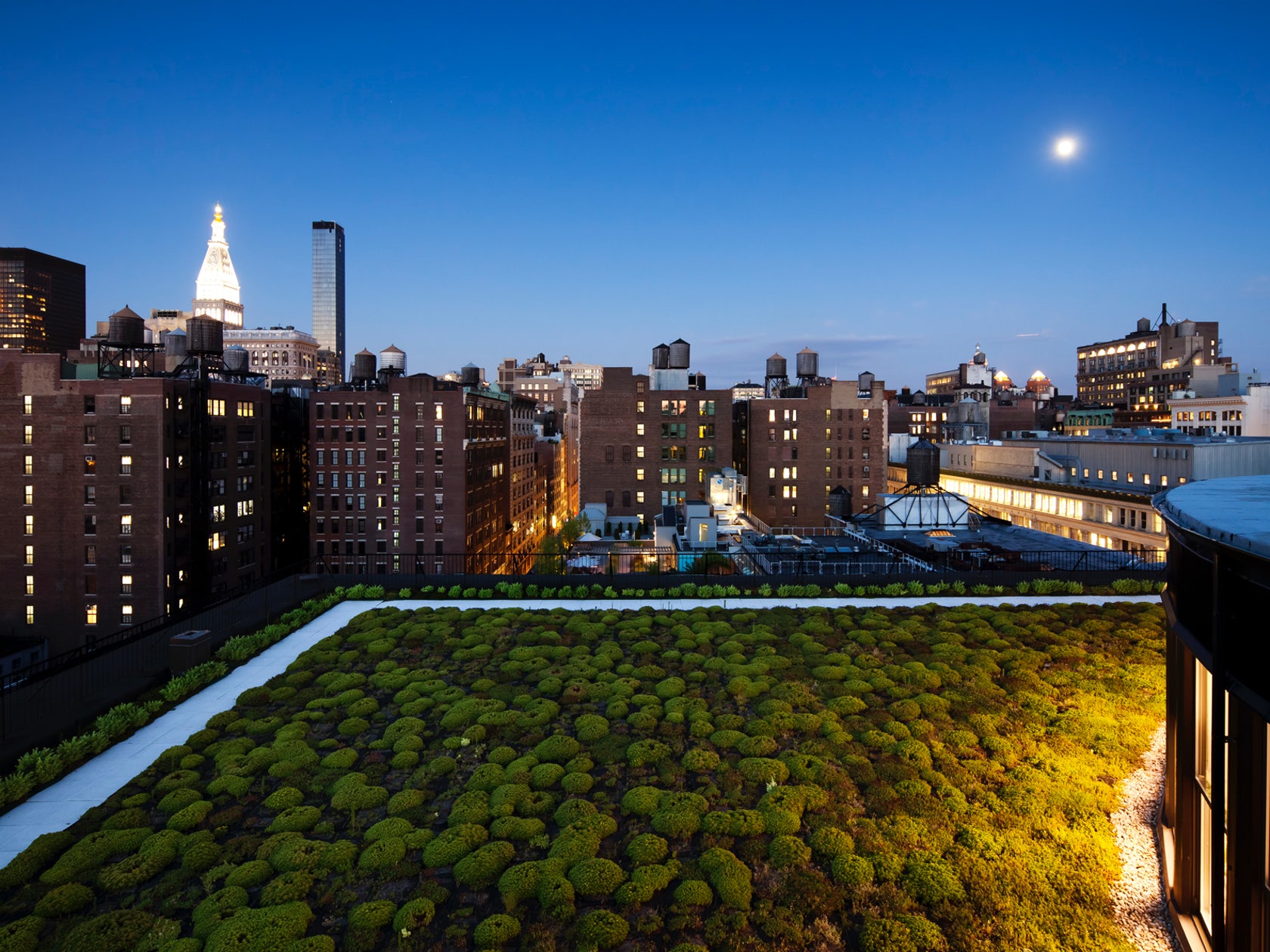
Green Roof Case Study by COOKFOX
Biodiversity: Understanding the desired biodiversity and habitat is a major factor in selecting a green roof system. A general understanding of the bioregion, species requirements and planting can help inform clients which system makes the most sense. Biodiversity is also closely tied to everything from water management to insulation. When designing for this, consider a range of elements like deeper soils, un-vegetated areas, hard surfaces, as well as varying depths and composition of substrate.
Fire Risk: Dry vegetation on green roofs has the potential to catch fire. Consider a variety of factors when selecting your system: pebble or concrete paving, vegetation barriers around roof penetrations, routine maintenance to reduce the fire hazard, and try to make sure that green roof substrate does not contain a high volume of organic content.
Maintenance: The maintenance schedule should be considered during the design process. The maintenance required will depend on the outcome desired by the client; this may range from weekly checks during summer on an intensive roof garden, to quarterly or even twice yearly checks on the most extensive green roofs. It’s good to consider the cost of the post installation maintenance early in the design process.
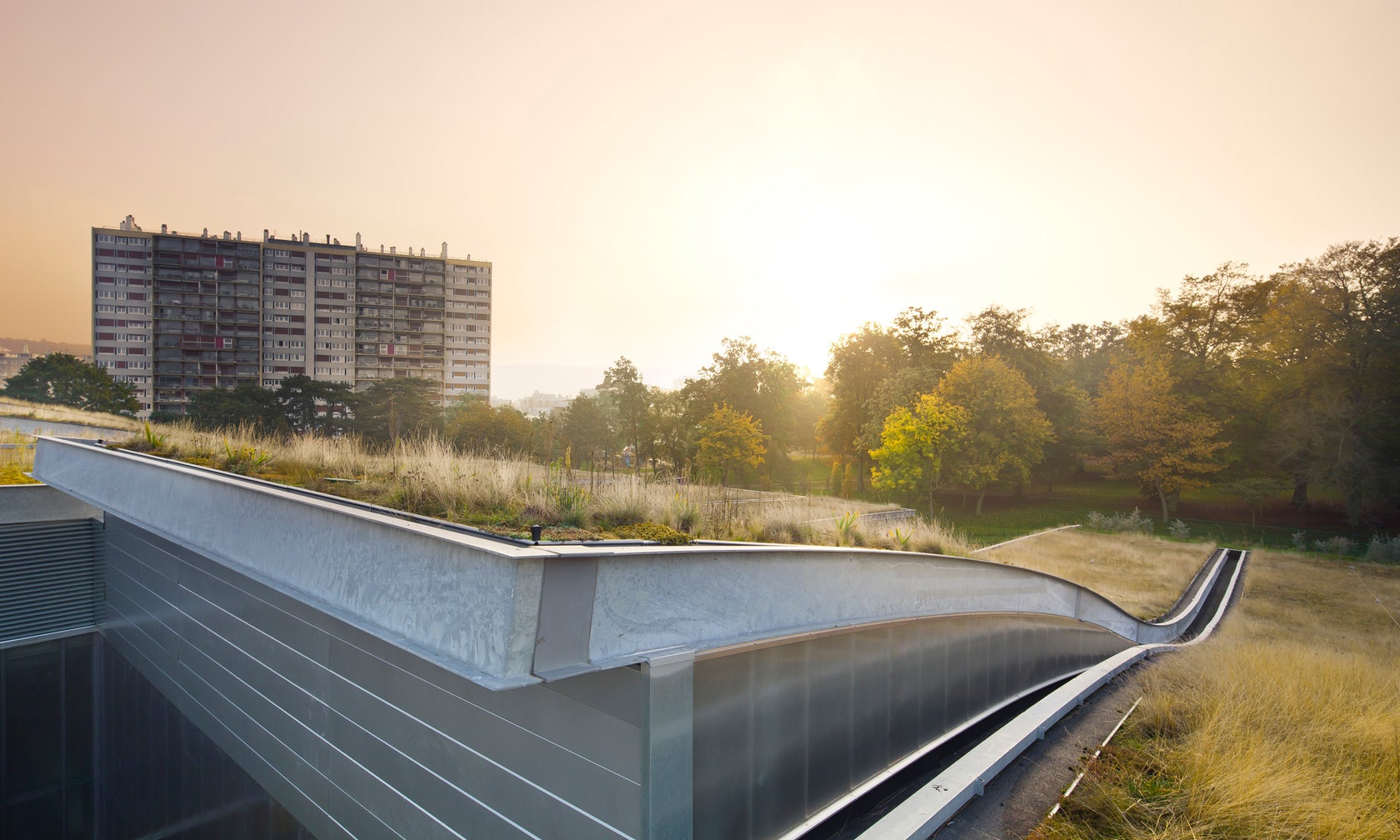
The Marcel Sembat High School by archi5
Structure
Roof Pitch: Any pitch can be greened, including a vertical surface. However, over 45 degrees it’s best to consider these surfaces as living walls. A pitched roof reduces the risk of water penetrating the roof structure, allowing the use of fewer waterproofing and drainage layers. As a rule of thumb, a pitch under 10 degrees is normal for green roofs, where a minimum fall of 1:60 can help encourage drainage.
Capacity & Space: The roof can often be the space where major building systems are specified, including for MEP. A green roof may need to incorporate edge detailing around mechanical structures, and should be carefully considered when understanding the load capacity of the vegetation in combination with equipment. As a rule of thumb, extensive green roofs usually support 10-25 pounds of vegetation per square foot, while intensive roofs support 80-150 pounds of vegetation per square foot.
Loads should be considered when the roof substrate is saturated, as this will be when the greatest loads are placed on the structure. For architects, it’s good to remember that extensive green roofs are good for low-rise lightweight structures, while heavy steel or concrete structures can provide support for intensive green roofs with trees and where amenity access is desired.
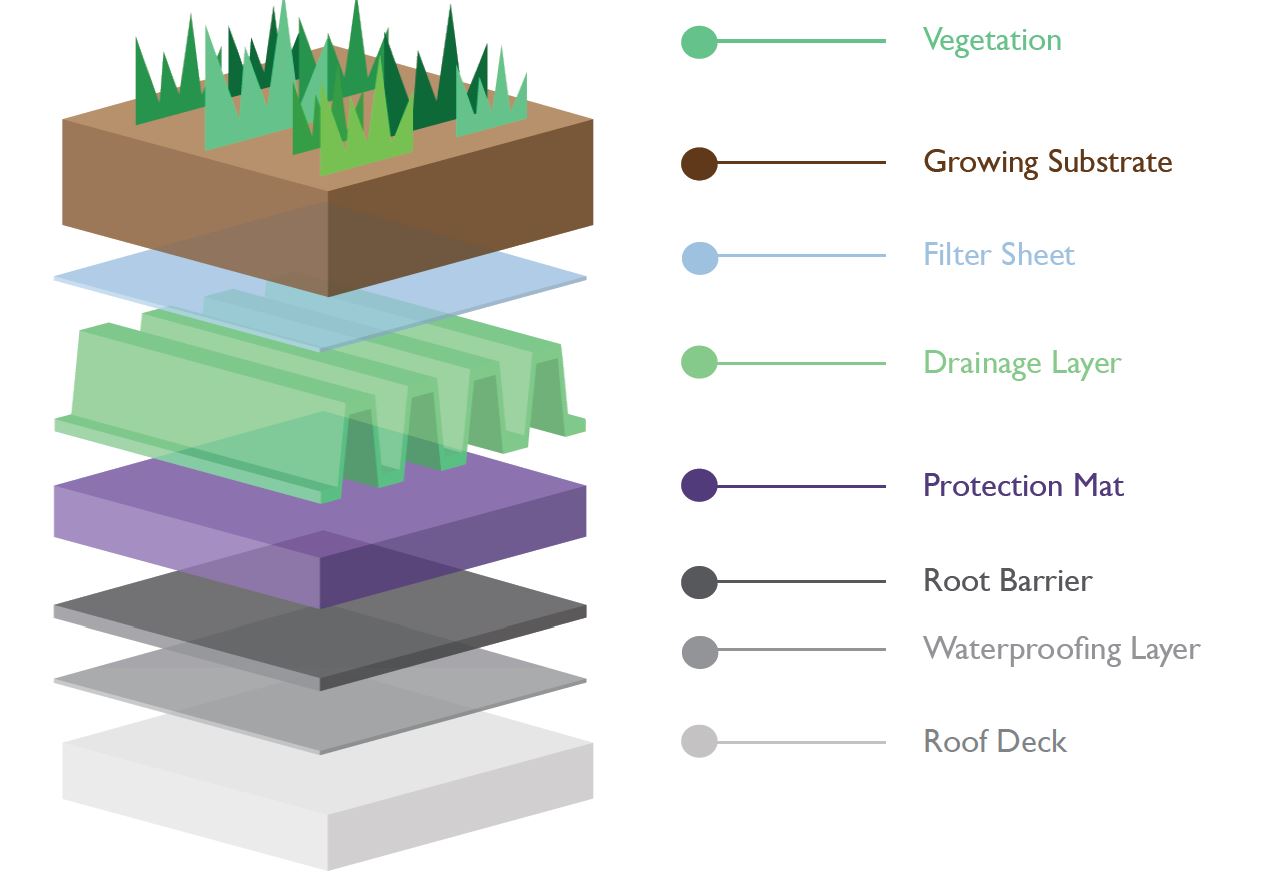
Green roofs Diagram | Growing Green Guide
Water Management
To protect the roof, a waterproofing membrane is often used, which is manufactured to remain watertight in extreme conditions. This helps to protect from ponding water, varied alkaline conditions, and dampness. All green roofs need a layer of material that is root-resistant. A root barrier can be incorporated into the waterproofing itself or may consist of an additional membrane on top of the waterproofing.
Green roofs can also reduce stormwater runoff. Water is stored by the roof’s substrate and then taken up by the plants, from which it is returned to the atmosphere through transpiration and evaporation. Remember, at a minimum, there should be two downpipe outlets per roof. Consider plant encroachment in drainage systems, as well as peak flow and runoff volume for water.
Extensive management: Many green roofs are installed to comply with local regulations regarding storm water runoff management. Extensive roofs do not usually require irrigation, although they are often watered the first 4 to 6 weeks after installation.
Intensive management: Usually intensive systems are irrigated where more water dependent plants are used, even though these systems usually include deeper substrates. You can also specify a moisture blanket or geotextile membranes to help plants keep water.
Rainwater: While storm-water runoff from a green roof is reduced compared to a traditional roof, rainwater can still be used for non-potable applications. Where rainwater is harvested from green roofs, fertilizers should not be used. High nutrient levels in water can lead to problems with algae blooms.
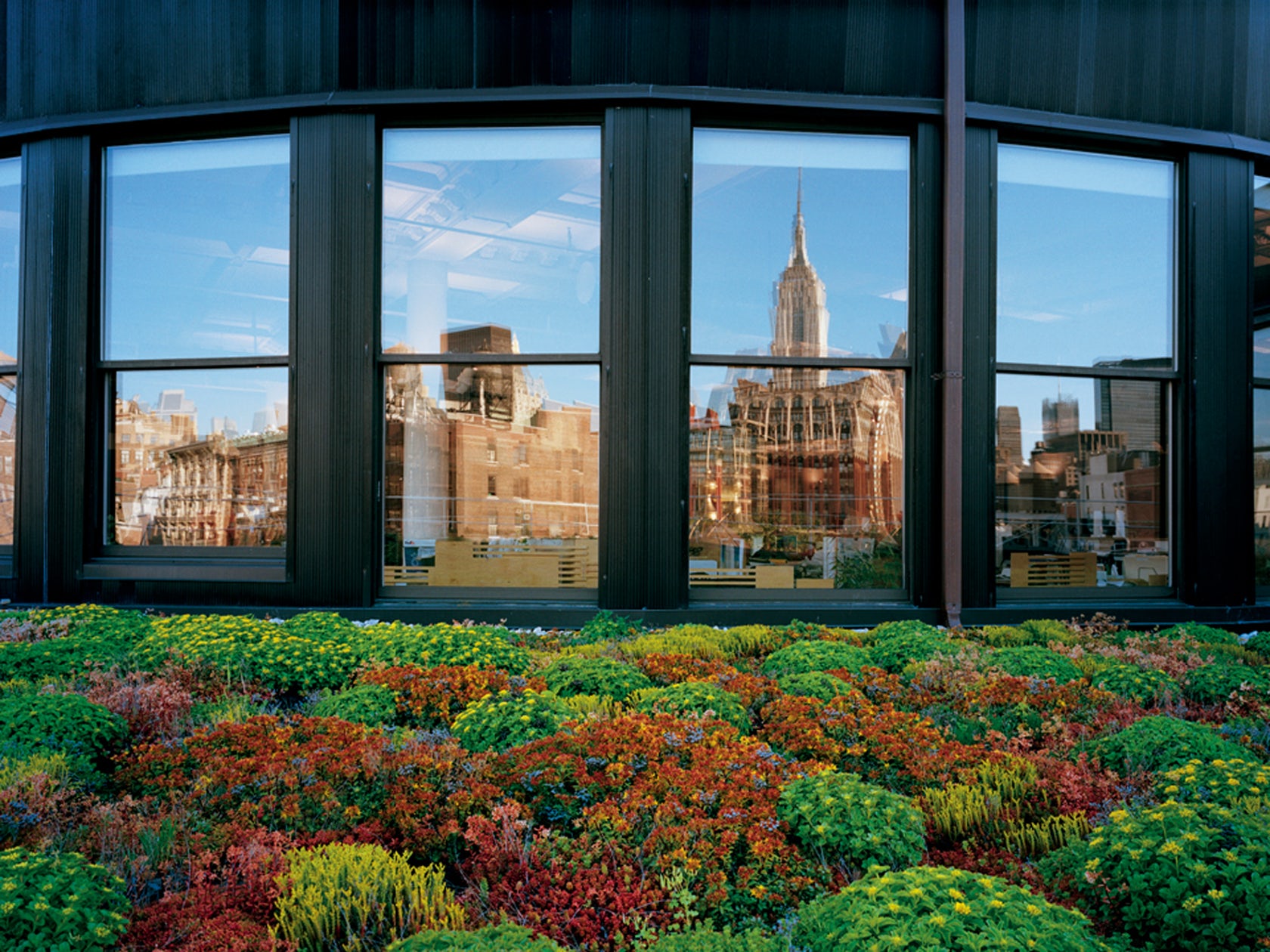
Green Roof Case Study by COOKFOX
Vegetation
As a note for vegetation, the soil for a green roof should have a ratio of 70 percent inorganic material and 30 percent organic material. Low nutrients and lightweight substrates are a good combination for a green roof and its vegetation. The types of plants that you will have will depend on the type of green roof you are installing.
Seed mixtures can be bought specifically for green roofs. For extensive green roofs, it’s good to use moss, sedum, herbs and grasses. For semi-intensive green roofs, consider grasses, shrubs, small trees, woody plants and herbs. The most versatile of all is intensive green roofs, which can host virtually all plants and be treated much like a garden.
Case Studies
It’s always important to speak with consultants, ecologists, and industry experts as you begin deciding what green roof makes the most sense for your project. As a point of reference, the following cast studies provide examples of how green roofs are used in modern architecture projects today:

Sky Garden House by Guz Architects
Top 10: Amazing Green Roofs Around The Globe
Long popular in Europe, green roofs are now gaining a sturdy foothold in the U.S. and beyond. Increasingly, owners of all building types, from single-family dwellings to giant commercial complexes, are recognizing the economic and environmental payoffs of living roofs. While they provide shelter from the elements, roofs can be much more! Here, we profile 10 remarkable living roofs around the globe, from Brussels to Vancouver.
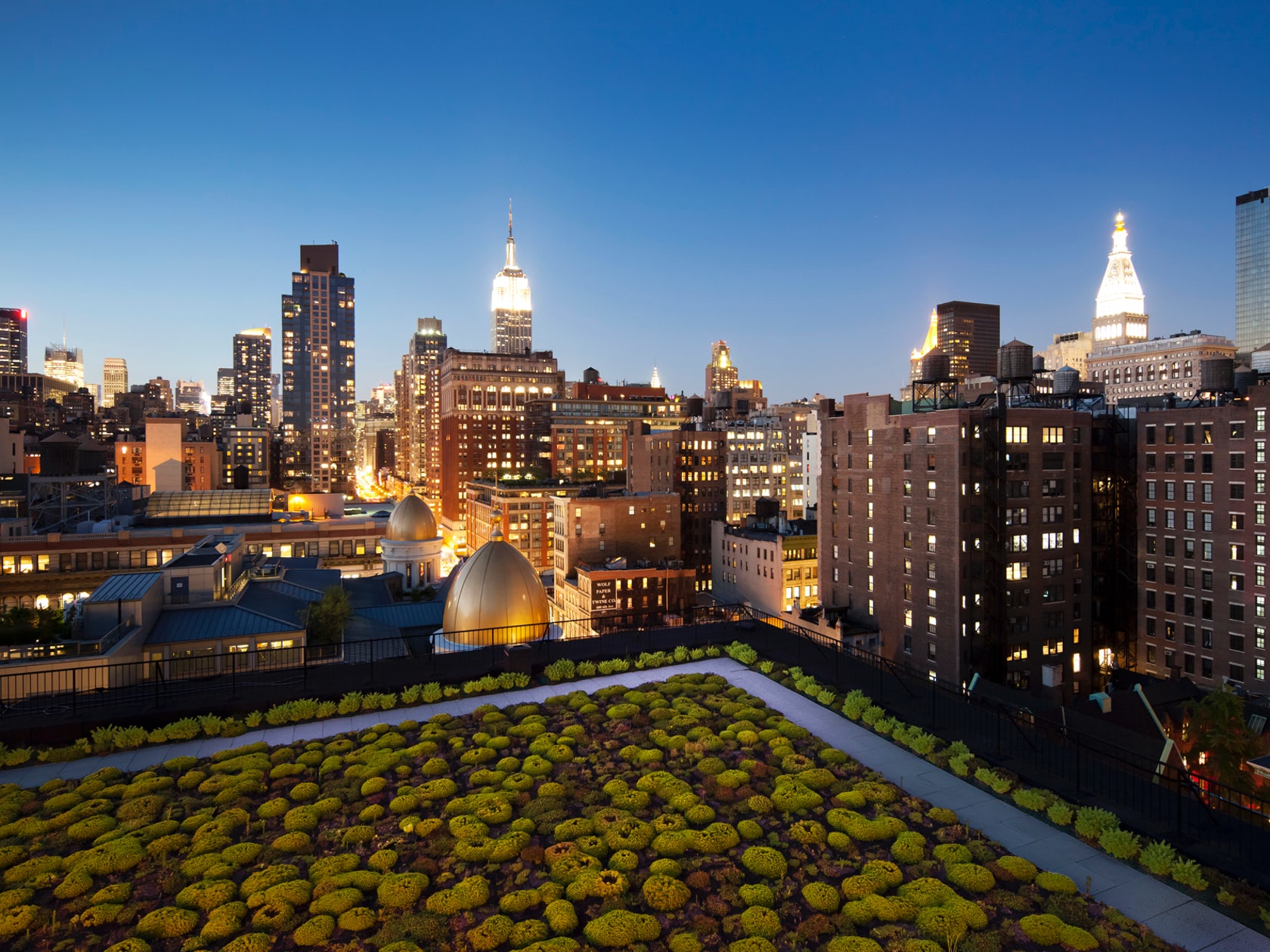
Green Roof Case Study by COOKFOX
New York City, like other metropolises of many millions of people, has both great environmental advantages and serious ecological impacts. Its roofscape is largely a field of black tar surfaces that soak up sun and shed stormwater to the pavement below. In the summer of 2006, COOKFOX decided to set a greener, healthier example with a roof that absorbs stormwater, fights the urban “heat island” effect that burdens the city’s energy infrastructure, and benefits both the local ecosystem and the human environment.
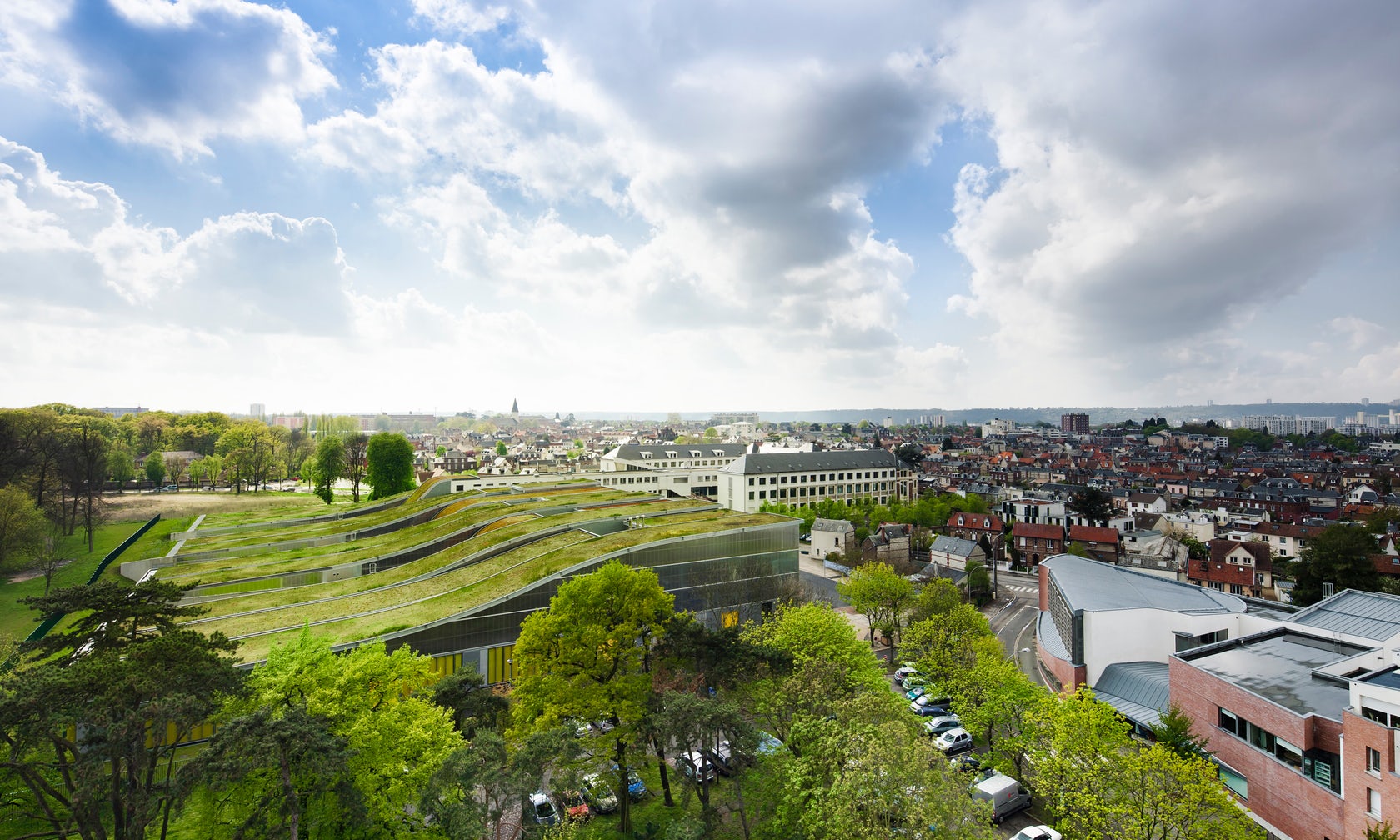
The Marcel Sembat High School by archi5
Growing Curiosity: High Schools Rethinking Green Roof Design
Architecture dramatically shapes how we learn. Today, designers are increasingly blending creative learning environments and landscapes to support new education models. Integrating public space while embracing views and climate, these projects are both expressive and inclusive in nature. We’ve gathered together the following green-roof high schools that advocate a close connection to natural systems. Created as urban landmarks and integrated ecosystems, the high schools each explore the aesthetic and performative potential of green roofs.
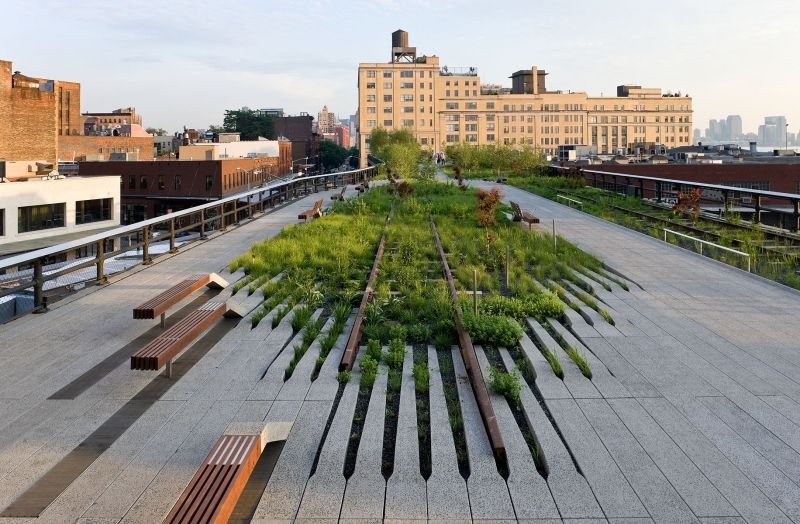
High Line by James Corner Field Operations, Diller Scofidio + Renfro, and Piet Oudolf
Urban Greenfingers: 7 Regeneration Projects That Keep Our Cities Breathing
Marrying architecture and agriculture in our cities provides us with a buffer to the elements. Permeable and integrated into the fabric of our built environment, sustainable drainage systems (SuDs) for example combat annual rainfall and the subsequent sewage, partly through an increase in green parks, squares, and streets.
The demand placed upon our cities by an expanding urban populous means we have to strive for unconventional methods to meet the growing need. The projects in this collection range from ambitious regeneration schemes that employ green ‘living’ walls, efficient energy consumption, and water recycling systems to minimal interventions that occupy spaces left vacant by industry.
The A+Product Awards is open for entries, with a Late Entry Deadline of July 22nd. Get started on your submission today!
TRENDING ARTICLES
- The Kardashians Shape Our Homes and What’s Inside Them. Change My Mind.
- Brutalism was the Greatest Architectural Movement in History. Change My Mind.
- Why Landscape Architects Are the Unsung Heroes of the Design World
- Freelance Architect: What Is It? Why Should I Hire One?
- Backyard Solutions: Laneway Homes as a Housing Alternative
Related Content
BRANDS & FIRMS
PROJECTS
ARTICLES
- Architectural Drawings: 8 Green Roofs in SectionGet to the roots of green roof design.DETAILS
- 8 Modern Libraries to Bookmark for Your Next Architectural Pilgrimage From coast to coast, new library designs have been approached as opportunities to create thriving soCOLLECTIONS
- 7 Ways To Bring the Spanish Revival Style Into 21st Century ArchitectuWhite stucco walls, dark woods, shingled roofs, small fenestrations and archways combine to create aSTORIES
- See the Future of Architecture: Register for Future Fest 2022!In September this year, we’re hosting a series of talks by some of the world’s best architects — andINDUSTRY
- One Photo: Submit Your Best Architectural Image Before July 15th a ShoCan you tell a powerful story about architecture and the people that inhabit it with a single photo?COMPETITIONS
- Call For Entries: The 2022 A+Product Awards Is Now Open!With a renowned jury of architects and 37 diverse categories, the A+Product Awards forms the definitFOR MANUFACTURERS
- Architectural Drawings: 8 Green Roofs in SectionGet to the roots of green roof design.DETAILS
- 8 Modern Libraries to Bookmark for Your Next Architectural Pilgrimage From coast to coast, new library designs have been approached as opportunities to create thriving soCOLLECTIONS
- 7 Ways To Bring the Spanish Revival Style Into 21st Century ArchitectuWhite stucco walls, dark woods, shingled roofs, small fenestrations and archways combine to create aSTORIES
- See the Future of Architecture: Register for Future Fest 2022!In September this year, we’re hosting a series of talks by some of the world’s best architects — andINDUSTRY
- One Photo: Submit Your Best Architectural Image Before July 15th a ShoCan you tell a powerful story about architecture and the people that inhabit it with a single photo?COMPETITIONS
- Call For Entries: The 2022 A+Product Awards Is Now Open!With a renowned jury of architects and 37 diverse categories, the A+Product Awards forms the definitFOR MANUFACTURERS



Pokrinniemi // Avanto Architects Ltd
Hämeenlinna, Finland
Want to see your project featured like this?
The A+Awards is closed for now.Register for Updates →
Project Status: Built
Year: 2022
Size: 3000 sqft – 5000 sqft
Text description provided by the architects.
The location of this private house is unique: even though the site is just a couple of kilometers away from Hämeenlinna city center, the small cape surrounded by a lake is completely in its own privacy. There are long pastoral views over the lake to fields and forests. As the area’s landscape is valuable, the city’s master plan set tight regulations to new buildings.

