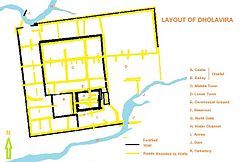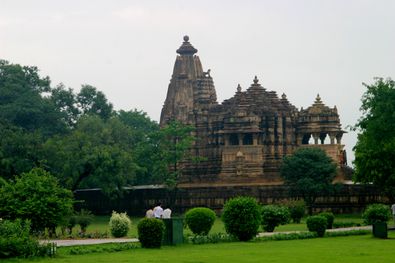Courtesy : n.wikipedia.org
Green ancient indian architecture
Ancient Indian architecture ranges from the Indian Bronze Age to around 800 CE. By this endpoint Buddhism in India had greatly declined, and Hinduism was predominant, and religious and secular building styles had taken on forms, with great regional variation, which they largely retain even after some forceful changes brought about by the arrival of first Islam, and then Europeans.
Much early Indian architecture was in wood, which has almost always decayed or burnt, or brick, which has often been taken away for re-use. The large amount of Indian rock-cut architecture, essentially beginning around 250 BCE, is therefore especially important, as much of it clearly adapts forms from contemporary constructed buildings of which no examples remain. There are also a number of important sites where the floor-plan has survived to be excavated, but the upper parts of structures have vanished.
In the Bronze Age, the first cities emerged in the Indus Valley civilization. The urbanization in the Gangetic plains began as early as 1200 BC with the emergence of fortified cities and appearance of Northern Black Polished Ware. The Mahajanapada period was characterized by Indian coins and use of stone in the Indian architecture. The Mauryan period is considered as the beginning of the classical period of Indian architecture. Nagara and Dravidian architectural styles developed in the early medieval period with the rise of Hindu revivalism and predominant role of Hindu temple architecture in the Indian Subcontinent.
Prehistoric
Baghor Paleolithic shrine
Main article: Baghor stone
A strongly probable shrine from Upper Paleolithic period dated (9000–8000 BCE) dedicated to worshipping of Goddess (Shakti) made of stone has been discovered at Baghor in the Sidhi district in the Indian state of Madhya Pradesh.
Bronze age period
Planning of Indus Valley civilization cities

Layout of Dholavira

Fortification of Kalibangan with square bastions and fort walls surrounding the city
Period (5th–2nd Millennium BCE)
Early Harappan phase
Although the urban phase of Harappa has been dated back to 2600 BCE, excavation at Kalibangan from the early or proto-Harappan period already shows an urban development with fortification, grid layout of the city and drain system. The settlement consisted of a fortified city mostly made of mud-brick architecture but characterized by an appearance of fired bricks around 3000 BCE which was used to line the drains of the city. Planned settlements from an early Harappan era with structures parallel to the streets which run perpendicular to each other with public drainage system has been uncovered at the site of Rakhigarhi, one of the biggest urbanized areas of the Indus valley civilization dating back to 4000–3200 BCE. Even earlier phase dated 4400–4200 BCE has marked the appearance of wedge-shaped mud bricks with rectangular houses.
English Bond and building material
While in contemporary Bronze Age cultures outside India sun-dried mud bricks were the dominant building material, the Indus Valley civilization preferred to use fired “terracotta” brick instead. A prominent feature of Harappan architecture was also the first use anywhere in the world of English bond in building with bricks. This type of bonding utilized alternate headers and stretchers which is a stronger method of construction. Clay was usually used as cementing material but where better strength was needed, such as for the drains, lime and gypsum mortar was preferred instead. In architecture such as the Great Bath, bitumen was used for waterproofing. The bricks were produced in a standardized ratio of 4:2:1, found throughout the Indus Valley civilization.
Larger buildings
The excavation at Banawali in present-day Haryana has also yielded an Apsidal plan which has been interpreted as a temple.
At Dholavira, possible funerary architecture was found surrounding a dried up lake and consists of tumuli, sometimes resembling hemispherical domes, constructed using mud bricks or stone slabs.
- Dholavira ruins
- Stepped reservoir
- North Gate
- Drainage system from Lothal
- The dock, with a canal opening to allow water to flow into the river, thereby maintaining a stable water level, Lothal
- Bathroom structure from Lothal
- Archaeological feature, Lothal
Domestic architecture
The domestic houses were made of bricks and usually flat roofed, the wooden doors were provided with hangings and a lock at the bottom. The houses were single or double storied. The windows were provided with lattice shutters for airflow and privacy and ledge to stop rainwater from entering the house. The houses were usually provided with bathing platform which were connected to the public drain through in house drain. Latrines were generally simple commode had a small drain leading outside to a second sump pot. The latrines and bathing platforms were located in a room attached to the outer wall. Kitchen were open air situated in a courtyard as well as closed rooms, hearths oval, circular and rectangular in shape were also used in the house, keyhole ovens with central pillars were used for roasting meat or baking breads.
Late Harappan period
After the collapse of the mature Harappan urban period, some cities still remained urban and inhabited.
Non-Harappan architecture
Balathal defense architecture, stone and mud brick residential structures of Ahar Banas,defensive wall is characterised by mud based core having stone revetments with rectangular bastion dated c. 2400–1800 BCE, Sanghol and Rupar of Bara culture are some of the non Harappan chalcolithic urban developments that took place in India as well.
Second Urbanization period (1025 BCE – 320 BCE)
With the appearance of towns in the middle Gangatic basin in the sixth century BCE, a second urbanization began in India.
Archaeological excavations at Kausambi have revealed fortifications from the end of second millennium BC.
A stone palace predating the Mauryan period has been discovered from the ruins of Kausambi. The dressed stones of the palace were set in fine lime and coated with a thick layer of plaster, the entire architecture resembled a fortress with its own walls and towers. The palace had few rooms, each room was provided with three shelves and a central hall with steps leading to the tower. The architecture was constructed in three phases and is dated from 8th century BCE to 2nd century BCE. Discovery of this stone palace discredits the theory of foreign influence behind the rise of Indian stone architecture during Ashokan or mauryan period.
A technique of architecture applied here was using dressed stones as facing for a wall made of rubble core, this represents the apogee of Indian architecture in this ancient period.
- Kausambi palace architecture technique applied in later periods
- Dressed stone masonry on rubble wall technique applied to Shingardar Stupa, Swat, Gandhara, 1st-2nd century CE
- Unfinished Alai Minar’s rubble core; the unfinished tower lacks sandstone facing.
- Stone facing of Qutub Minar on its rubble core
Ghositarama monastery
Ghoshitaram monastery in Kosambi dating back to 6th-century BCE
Ghoshitaram monastery in Kosambi dating back to 6th-century BCE. Buddhist scripture attributes this very old monastic site to the time of the Buddha which has been backed by archaeology, founded by a banker named Ghosita.
Mahajanapadas

Conjectural reconstruction of the main gate of Kushinagar c. 500 BCE adapted from a relief at Sanchi

City of Kushinagar in the 5th century BCE according to a 1st-century BCE frieze in Sanchi Stupa 1 Southern Gate
From the time of the Mahajanapadas (600 BCE–320 BCE), walled and moated cities with large gates and multi-storied buildings which consistently used arched windows and doors and made intense use of wooden architecture, are important features of the architecture during this period.The reliefs of Sanchi, dated to the 1st centuries BCE–CE, show cities such as Kushinagar or Rajagriha as splendid walled cities during the time of the Buddha (6th century BCE). Archaeologically, this period corresponds in part to the Northern Black Polished Ware culture.[
Various types of individual housing of the time of the Buddha (c. 563/480 or c. 483/400 BCE), resembling huts with chaitya-decorated doors, are also described in the reliefs of Sanchi. Although the reliefs of Sanchi are dated to the 1st centuries BCE–CE, portraying scene taking place during the time of the Buddha, four centuries before, they are considered an important indication of building traditions in these early times.





