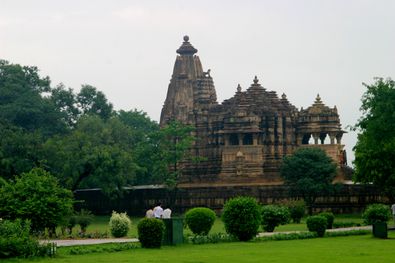Ancient indian arhitecture
Courtesy : housing.com/
In a country as large and diverse as India, where different religions, cultures and significant historical events abound, it is no surprise that we have countless architectural marvels, with fascinating stories associated with each of them. Right from ancient temples to dizzyingly tall new buildings in our metros, India has a variety of architecture and real estate, with a wealth of interesting facts and figures behind each. Here are a few:
1. Gol Gumbaz, Bijapur, Karnataka

Gol Gumbaz, which translates to ‘circular dome’, was built in 1656 and is the mausoleum of Sultan Mohammed Adil Shah, who once ruled the city of Bijapur. The architect was Yaqut, from Maharashtra and the imposing building has all the hallmarks of classic Islamic architecture – the central dome, minarets and intricate carvings and doorways.
The highlight, though, is the dome. With a diameter of 44 metres, it is the second-largest dome in the world, preceded only by the dome of St Peter’s Basilica in the Vatican. It also stands on its own, without the support of pillars, at the centre of a massive inner chamber spanning 1,700 sq metres.
2. Chhatrapati Shivaji Maharaj Terminus (formerly Victoria Terminus), Mumbai

The marvellous, awe-inspiring facade of Mumbai’s most prominent building is well-known and is a photographer’s dream. However, the building also has a rich history. It was built in 1887 and designed by Frederick William Stevens in the ‘Indo-Saracenic’ or ‘Indo-Gothic’ style of architecture, to commemorate the golden jubilee of Queen Victoria.
Stevens earned the commission to design and construct the station, based on the intricately detailed watercolour painting of the building’s architecture by Swedish draughtsman Axel Herman Haig. Following his appointment as chief architect, Stevens toured Europe for 10 months, taking notes from the all the major railway stations he studied on the way. The architecture of Chhatrapati Shivaji Maharaj Terminus bears a strong resemblance to that of St Pancras, in London.
3. Taj Mahal, Agra, Uttar Pradesh

There are very few things left unknown about the Taj Mahal, which is perhaps the country’s most recognisable architectural structure and one of the seven new wonders of the world. The huge marble dome, the minarets that lean ever so slightly outwards, to protect the central tomb in the event of a natural disaster, the gleaming white marble and the intricate calligraphy of passages from the Qur’an – there is a lot to be impressed by.
In times of war, specifically, World War II, fearing threats to its safety, the Indian government and architects came up with ingenious ways of ‘hiding’ the Taj from aircraft bombers. The mausoleum was covered with extensive scaffolding, so that instead of the Taj Mahal, pilots would think they were flying over a large pile of bamboo.
4. World One, The Lodha Group, Mumbai

Not to be left behind, our urban cities have their own architectural marvels, as well. World One, by the Lodha Group, is a supertall residential skyscraper, which is currently under construction in Lower Parel, south Mumbai, on the site of the now defunct Shrinivas Mill.
The skyscraper in Mumbai, will be 117 storeys high and be built at an approximate cost of USD 321 million. At 442 metres, it will be the tallest residential tower in the world at the time of completion, which is slated to be late 2018. The cheapest property here, which is a 3BHK, will set you back by Rs 15 crores. The tower is designed by Giorgio Armani and has amenities including a cricket pitch, art galleries and cafes.
5. Rani Ki Vav, Patan, Gujarat

Rani Ki Vav, which translates into ‘The Queen’s Stepwell’, is a lesser known but magnificent ancient architectural wonder in India. An intricately constructed stepwell, situated in the town of Patan in Gujarat, it was built as a memorial to the 11th-century AD king, Bhimdev I. It was declared as one of UNESCO’s World Heritage Sites, in 2014.
Stepwells were commonplace, especially in northern India, as subterranean water resources and storage systems. What sets Rani Ki Vav apart, is its architecture. Built in the complex Maru-Gurjara architectural style, with an inverted temple and seven levels of stairs, it holds a whopping 500 principal sculptures and an estimated thousand smaller ones. It is 64 meters long, 20 meters wide and 27 meters deep (about seven storeys into the ground), where it opens into the waters of the hallowed Saraswati River.
6. Dharavi, Mumbai

Dharavi, the second biggest slum in Asia, has a polarising reputation – one either laments about its presence in the middle of the city, or marvels at the enterprising nature of its residents, running successful businesses and maintaining a thriving informal economy from within its sprawling lanes.
Around 6.5 million people – 55 per cent of Mumbai’s population – live in slums, most of them in Dharavi. There are countless successful businesses being run from within these slums, with products even being shipped overseas. The most recent annual turnover of these enterprises is in the neighbourhood of USD one billion. Dharavi, along with the smaller slum areas in the city, occupy 12 per cent of the city’s total geographic area and up to 25 per cent of the area available for construction.
7. Navi Mumbai Municipal Corporation, Belapur, Navi Mumbai

Credit for image: http://bit.ly/2DdiJ4f
A blend of traditional and modern architectural styles, the Navi Mumbai Municipal Corporation building in Belapur was the first civic building in India to be awarded the GOLD certification under the GGBC India New Construction rating system, by the Global Green Building Council (GGBC), for its commitment to sustainable development. Its green features include a rainwater harvesting system, solar panels, anti-reflective tiles to limit the consumption of electricity by air-conditioners, among other measures.
Completed in 2014, the building was designed with elements inspired from the Parliament building and the Rashtrapati Bhavan. The NMMC headquarters also boasts of the country’s tallest flag mast, standing at 225 ft.




