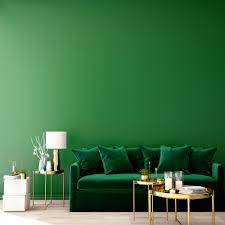Courtesy : www.architecturebrio.com
Green interior
The Urban Green Home is located on the 3rd and 4th floor of a newly developed apartment building in a dense urban neighbourhood of Mumbai. This part of the city has seen many bungalows transforming into narrow apartment buildings. These building seem to almost hug each other shoulder to shoulder.
The earlier suburban quality of bungalows surrounded by green has mostly been lost in this transformation. Therefore a large part of the process of designing the apartment was about redefining the relation of the interior spaces with the outdoors. Along with the architects of the building we decided to include a courtyard in the centre of the duplex apartment.
Urban Courtyard
The client could have easily chosen to maximise the floor area, but declined to do so. Instead they agreed to opt to dedicate a large portion of their home to an outdoor space. In a city where new apartment buildings are designed mostly as glass towers, without balconies and limited possibilities of opening windows, this was a wise decision.
So the courtyard became the central element of the house. It wasn’t an actual courtyard in its true sense. Because by definition a courtyard is a space that is surrounded by rooms but that is open to the sky. Obviously in the middle of an apartment building you are not able to accommodate an open to sky courtyard. But we wanted to find a way to could re-create the sense of a courtyard and it’s qualities. Introduce light, ventilation, a social interactive space and visual transparency and connectivity across the house. Therefore we asked ourselves how we could redefine a courtyard within an apartment building in a dense urban neighbourhood.
An Anchor in the House
So after we established this, most of the dialogue was around this one space. How would it act as an anchor to the house? Instead of placing a double height outdoor space on the side, facing the street, (what usually is done), here we placed the courtyard in the centre of the plan.
The double height courtyard greets you when you enter the Urban Green Home. The variations in shades, textures and tones of the stone floor washes this space in greenness. Grasses intersperse along with a tall fiddle leaf fig plant in the central space. Since the apartment is located on the third and fourth storey of the building, it also benefits from being at the level of treetops. The courtyard and verandah space therefore extend the green visual element beyond to the tree.
Open Plan
We envisioned the common areas of the lower level of the urban green home as a more fluid space. Spaces extend into each other visually. However it is not a complete “open plan” layout. Instead we wanted to avoid revealing each space completely at first glance. By arranging the floor plan in such a manner that there is never a full overview of the apartment, it creates a sense of curiosity of what lays beyond.
The upper level contains a series of rooms that open up to a central family room, which in turn overlooks the double height courtyard. Therefore the courtyard really anchors the house. Steel framed windows surround the courtyard. They make the two levels speak to each other, and appear the house as one cohesive unit.



