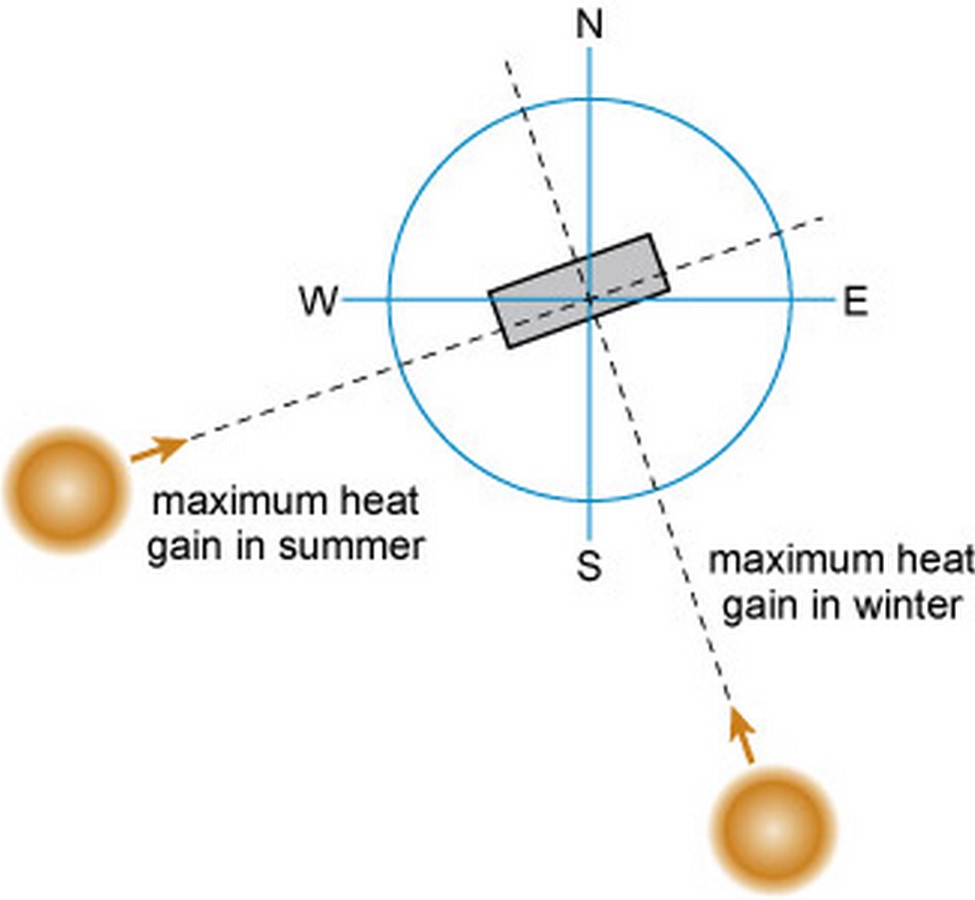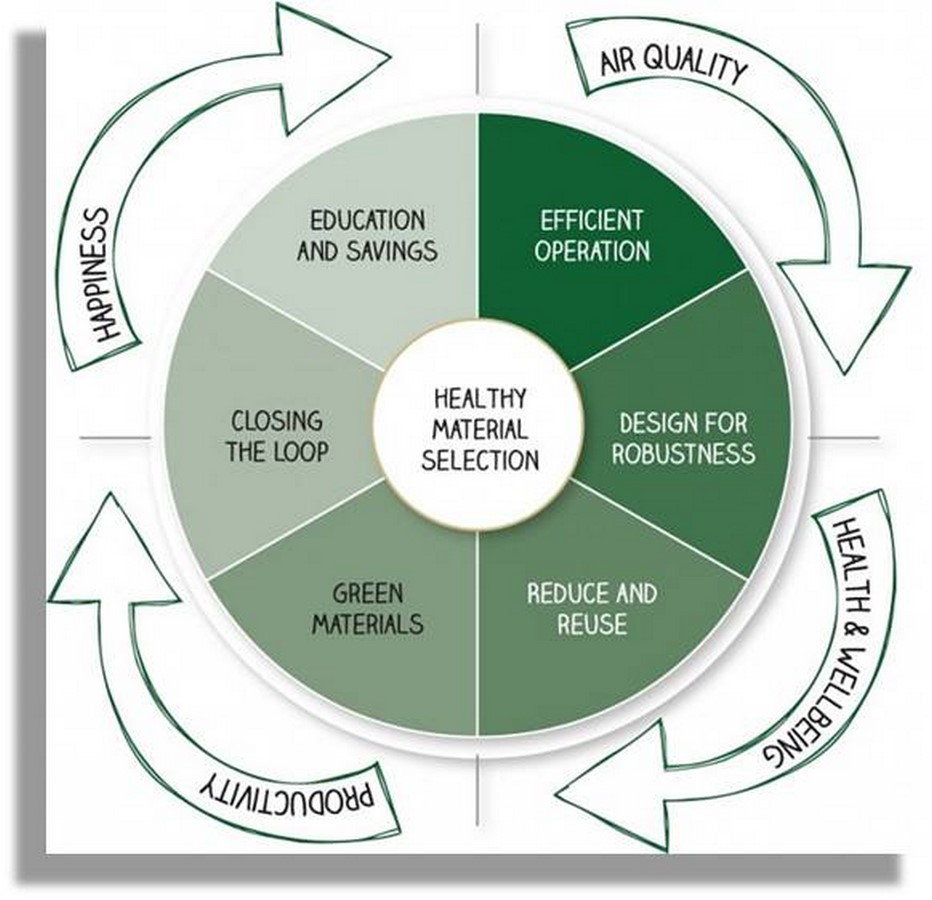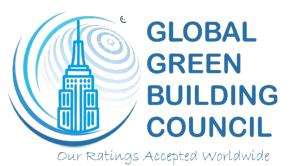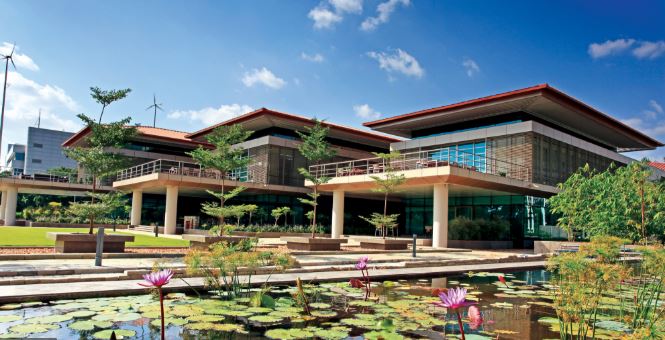Courtesy : www.re-thinkingthefuture.com
Green building
The orientation of the building
Orientation is the building’s positioning concerning the path of the sun and wind patterns. It is one of the passive design techniques for improving thermal comfort inside the building. Orientation regarding climatology is the key in the initial stages of planning and helps in optimizing the heating and cooling needs throughout the building.

2. Solar shading
Solar control and shading directly impact on the energy efficiency of the building. The cooling load can be minimized to one-fourth of the building’s load. Shading devices such as fins and chajjas (overhangs) are designed to get a minimum exposure of the sun in summer while allowing the winter sun inside the space. This helps in regulating and reducing the electrical load on the building. Solar orientation is important to consider while designing an effective shading device. Some solar shading elements can be trees, hedges, overhangs, vertical fins, low-shading coefficient glass, blinds, and louvers.

3. Building material choices
Material selection for the building’s construction plays a crucial role in deciding its impact on the environment. Locally available materials that are non-toxic and sustainable should be selected for the construction to reduce the environmental impact of transportation. Recycled materials can also minimize waste products from the environment. UV-reflective paints can be used on the exterior walls to reduce the heat gain of the building. Material on the roof also plays a major role in the energy efficiency of the building. China mosaic white finish, vermiculite concrete, and polystyrene insulation are some materials that can be used as a roofing material. The lighter the color of the material used on the roofs, the lesser the heat gain for the building.

4. Building envelope
The building envelope is the division or a barrier between the interior of a building and the exterior. It controls the exchange of air, water, heating, and cooling in the building’s interior. Therefore, it is important to consider the components that make up the envelope. It includes the roof, walls, doors, windows, and foundations of the building. Besides experiencing various structural loads, it also accounts for air, heat, and moisture loads. Also, the building’s exterior such as color and texture contributes to the heat gain/loss for the building. An envelope can be either tight (in cold climates) or loose (in hot climates) based on the location in which the building is built. A loose envelope lets air flow freely throughout the building while a tight envelope controls the airflow in and out of the building.

5. Window-wall ratio (WWR)
The Window-wall ratio is the ratio of the window area to the exterior wall area of the facade. It is an important value in determining the energy performance of the building. Since windows cause energy loss twice more than the wall, it has impacts on heating, cooling, lighting, and ventilation. Thus, the size and number of windows should be designed according to the climatic conditions. Besides, interior and exterior shading, along with high-performance glazing systems can reduce the undesirable solar heat gains through the windows.
7. Efficient lightning
Lightning comprises both the artificial light sources (bulbs, CFLs, LEDs, etc.) and the daylight from the sources such as windows, skylights, or bay windows. A slight flaw in deciding the light for space can cause negative health and psychological effects. Problems such as headache, decreased work efficiency, reduced comfort level, and increased blood pressure can arise by a poor lightning design. Thus, energy-efficient lightning-like CFLs or LEDs should be used instead of incandescent bulbs, which will reduce not only energy consumption but also heat pollution.

8. Water efficiency
Regulating water consumption and maintaining water quality are the fundamental goals in a green building. Thus, dual plumbing design may be sought as a solution to protect and safeguard water throughout the life cycle of the building. Water-conserving plumbing fixtures can also be used to reduce water wastage. The recycled gray water can be utilized for toilet flushing and landscaping. Proper drainage infrastructure and water harvesting pits need to be designed to ensure the least wastage of water possible.
9. Renewable energy systems
The renewable integrated systems are now being used like a solar water heater and solar chimneys to cool the inside temperature. The electricity can be harnessed through solar energy with the help of photovoltaic systems at the rooftop or the facades. After meeting the needs of the building, it can go off-grid, which has multiple benefits such as reduced electricity cost, a power source for the neighborhood along with keeping the environment clean. Geothermal energy is still in the developing phase for its effective use at the building level.
10. Waste management
Waste management is required to reduce the burden of waste generated by the residents to the landfills. It is done by implementing, by reducing, recycling, and reusing the waste generated by the building. Therefore, initial planning is required for dedicated space requirements during early design stages. The generated waste needs to segregate on-site as degradable and non-degradable. Therefore, wastewater collection systems and plumbing systems are required to be well-thought and well-designed. The construction stage is the one where all the waste management strategies are implemented. Sufficient site accommodation is required for the waste and recycling systems.




