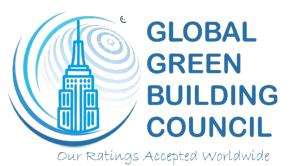COURTESY : https://www.njeda.com/
Green Building Standards
The enabling acts establishing the Aspire and Emerge Programs require any applicant seeking incentive grants for redevelopment
projects under these programs to certify that the project was designed and built to green building standards.
Given the fact that Aspire and Emerge were expanded under the Economic Recovery Act of 2020 to allow for a greater degree of
variation in the projects that are eligible for these incentives, EDA has established a flexible menu of options that applies the best
practice principles of the NJ Green Buildings Manual to the applicant’s specific type of project.
Potential applicants should understand going into the application process that these standards exist and, depending on the scope of
the project, compliance with green building standards can impact overall project cost. Therefore, it may be in the applicant’s best
interest to review this information with a design professional as early in the process as possible for guidance as to how the
requirements will impact overall project cost and implementation.
Identifying a Project Type
Given that green building standards differ depending on the scope of the project, during the application stage, the applicant will be
asked to identify the specific project type (1 or 2,see below) that best applies to the scope of construction and which will drive capital
investment costs. Please note that EDA staff will not recommend any project for EDA Board approval until a project type has been
NJEDA will review for green building compliance at two (2) stages for every project; Pre-Development and Post-Construction.
Submitting for a Pre-Development Review
Upon Incentive application approval, EDA will require that a project’s specific green building plan be submitted the sooner of six (6)
months following application approval (when the first project update is due,) or upon the applicant’s request for a grant agreement.
However, the plan must be submitted no later than the end of “Schematic Design” so green building elements can be
incorporated into the design appropriately. The plan is to be submitted via email to greenbuilding@njeda.com with the name of
the project in the subject line. The email should include the following information:
• NJEDA P #:
• Classification as described above (i.e.: New Construction, Reconstruction, Renovation or Alteration):
• Pre-Development or Post-Construction Review:
• Technical Contact Info (Owner, Architect/Engineer):
• Project Location(s):
All green building plans should include the following components:
- A letter from the Applicant (on letterhead) outlining the project size and scope, plus a commitment to their specific standards
based on project classification. - A signed and sealed letter (please rub lead on the seal so it’s visible when scanning) from a licensed design professional
outlining the scope of work for the project including the following:
a. Type of project (New Construction, Reconstruction, Renovation or Alteration as described above) with square footage
of the project (and how the project relates to the overall building size – if applicable).
b. Identify which approved path of green building compliance the applicant is proposing (i.e., GGBC Silver or % better than
ASHRAE 90.1). - Comprehensive construction budget
- The compliance documentation identified in the chart(s) below.
The submission of this green building plan along with the backup documentation identified in the chart below will start the Pre
Submitting for a Pre-Development Review
Upon Incentive application approval, EDA will require that a project’s specific green building plan be submitted the sooner of six (6)
months following application approval (when the first project update is due,) or upon the applicant’s request for a grant agreement.
However, the plan must be submitted no later than the end of “Schematic Design” so green building elements can be
incorporated into the design appropriately. The plan is to be submitted via email to greenbuilding@njeda.com with the name of
the project in the subject line. The email should include the following information:
• NJEDA P #:
• Classification as described above (i.e.: New Construction, Reconstruction, Renovation or Alteration):
• Pre-Development or Post-Construction Review:
• Technical Contact Info (Owner, Architect/Engineer):
• Project Location(s):
All green building plans should include the following components:
- A letter from the Applicant (on letterhead) outlining the project size and scope, plus a commitment to their specific standards
based on project classification. - A signed and sealed letter (please rub lead on the seal so it’s visible when scanning) from a licensed design professional
outlining the scope of work for the project including the following:
a. Type of project (New Construction, Reconstruction, Renovation or Alteration as described above) with square footage
of the project (and how the project relates to the overall building size – if applicable).
b. Identify which approved path of green building compliance the applicant is proposing (i.e., GGBC Silver or % better than
ASHRAE 90.1). - Comprehensive construction budget
- The compliance documentation identified in the chart(s) below.
The submission of this green building plan along with the backup documentation identified in the chart below will



